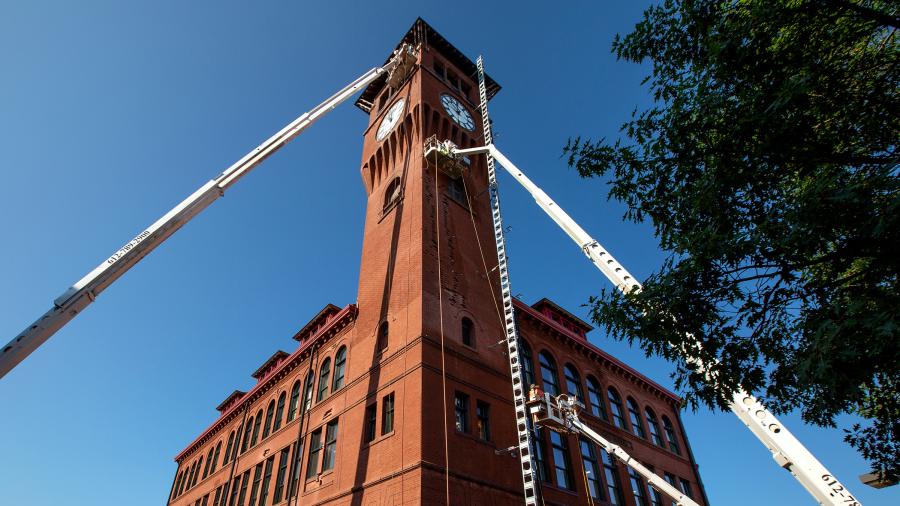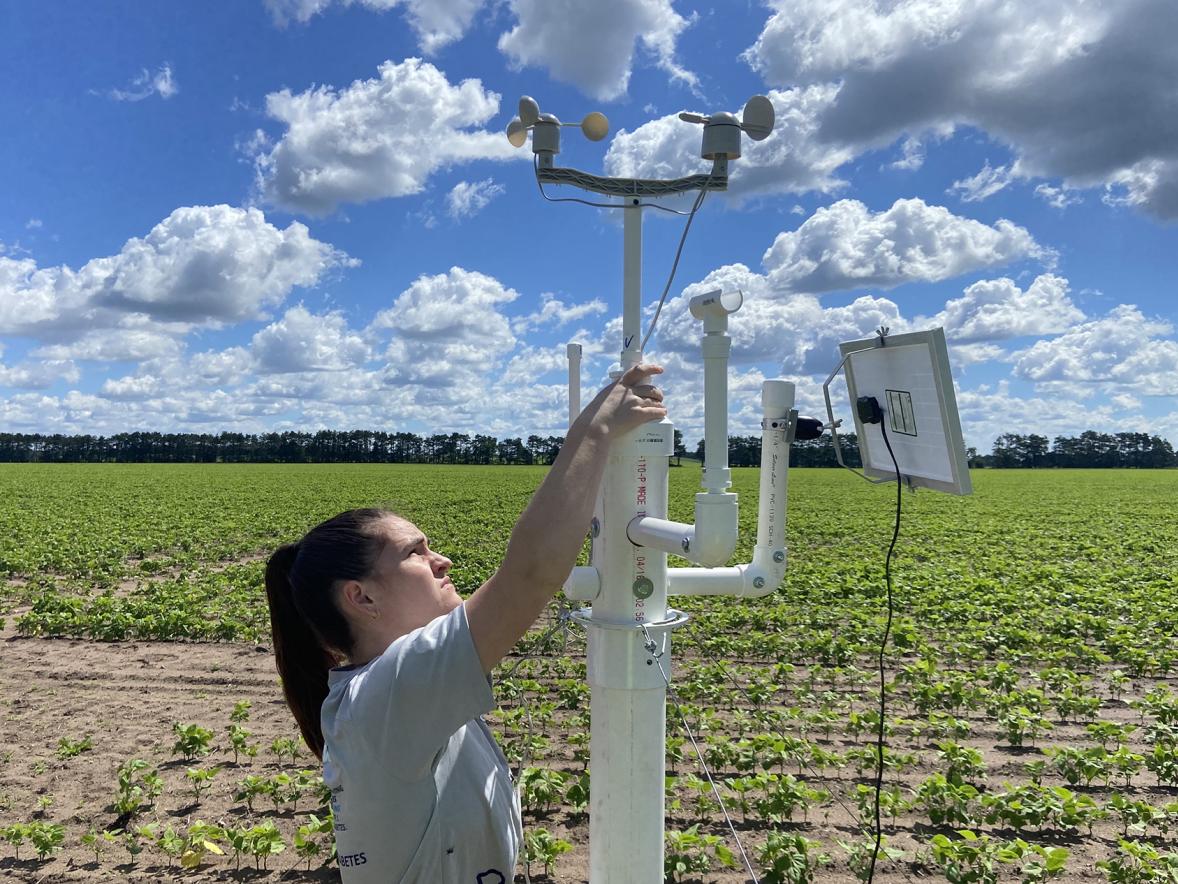The renovation of University of Wisconsin-Stout’s historic Bowman Hall, including the Clock Tower, has received statewide recognition.
Architect Mead & Hunt recently was given the Excellence in Restoration Masonry award from the Wisconsin Masonry Alliance.
The nearly $9 million project from 2018-20 included replacing about 30,000 bricks and 21 special masonry shapes, new mortar throughout, new copper Clock Tower roof, renovated quill weathervane, renovated south annex interior, new historically accurate windows and doors and more.
The 1897 structure, with the 135-foot Clock Tower, was built by school founder James Huff Stout and is one of Menomonie’s and west-central Wisconsin’s landmark buildings. The tower includes a belfry with five bells that ring every quarter-hour.
UW-Stout was founded in 1891 as Stout Manual Training School. The school’s original structure was torn down, and a second building burned in 1897.
“We are excited to enable iconic Bowman Hall to stand strong for another 100-plus years with an exterior that is historically accurate,” said Justin Utpadel, Facilities Management director.

A UW System historic preservation architect “recognized the importance of Bowman Hall and worked toward acquiring the necessary funding to preserve the building and restore its lost historic details,” Utpadel said. “We were fortunate to work with very skilled stone masons and craftworkers who were dedicated to their craft. They helped us realize the time and energy it took to construct all the special brickwork details.”
One of the major challenges was determining the correct mortar on the five-story building.
“The project largely utilized a lime putty type mortar, which is not a common product in today’s building industry, and required additional attention to provide a quality, durable installation,” he said, noting the project was on hold for two winters because of temperature limitations with the putty.

Utpadel thanked UW System administration, the state Department of Facilities Development, Mead & Hunt, Isthmus Architects for historic preservation issues and five contractors: Ebert Construction, Building Restoration Corp., County Materials, Glen-Gery Corp., and Marvin Windows.
“The windows are specially made for this building to replicate the profiles of the historic windows. Few openings are the same, which means every opening required special attention to ensure proper fit and installation of the windows,” Utpadel said.
He also thanked UW-Stout administration, faculty and staff who supported the project and those who were asked to temporarily relocate and/or work through the disruptions of the project.
Utpadel offered special thanks to Mike Bowman, Facilities Management project manager, and the rest of the Facilities Management staff that supported the project throughout the renovation.
###







