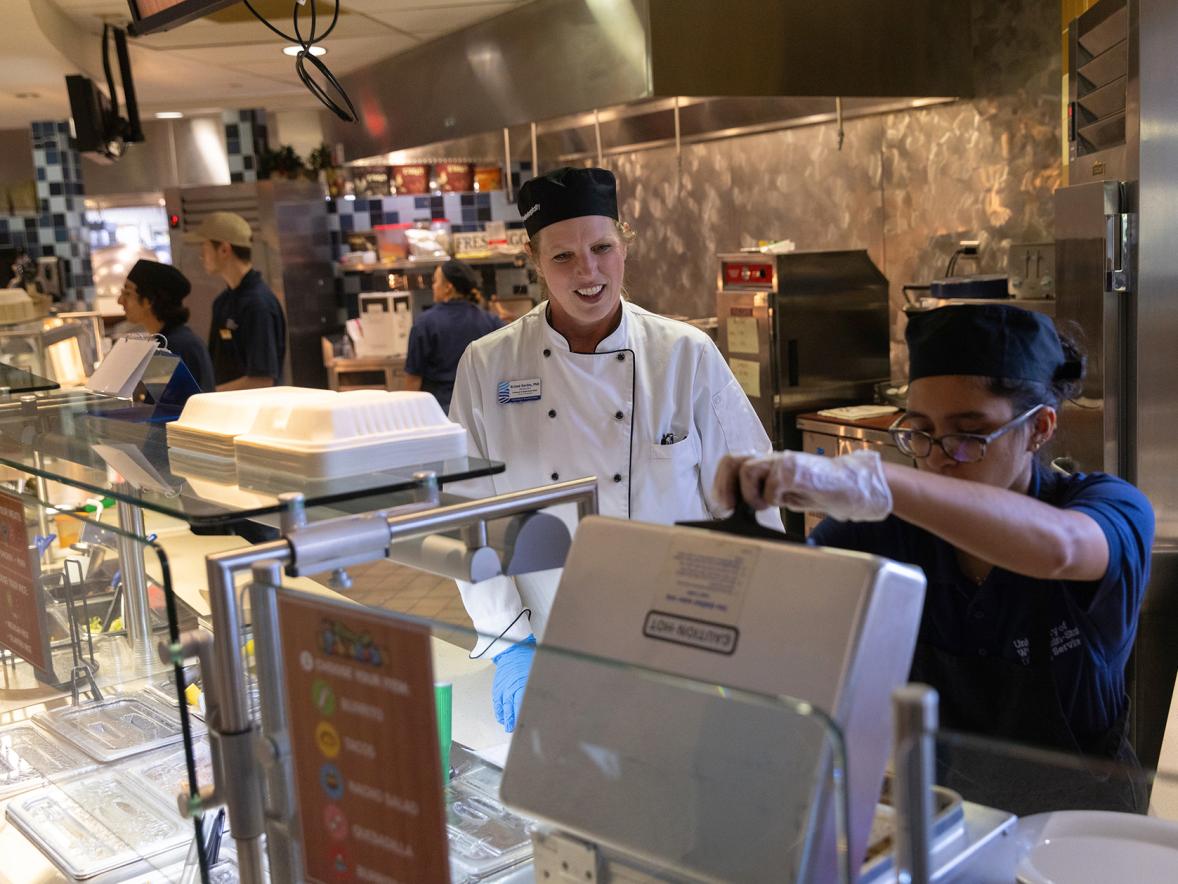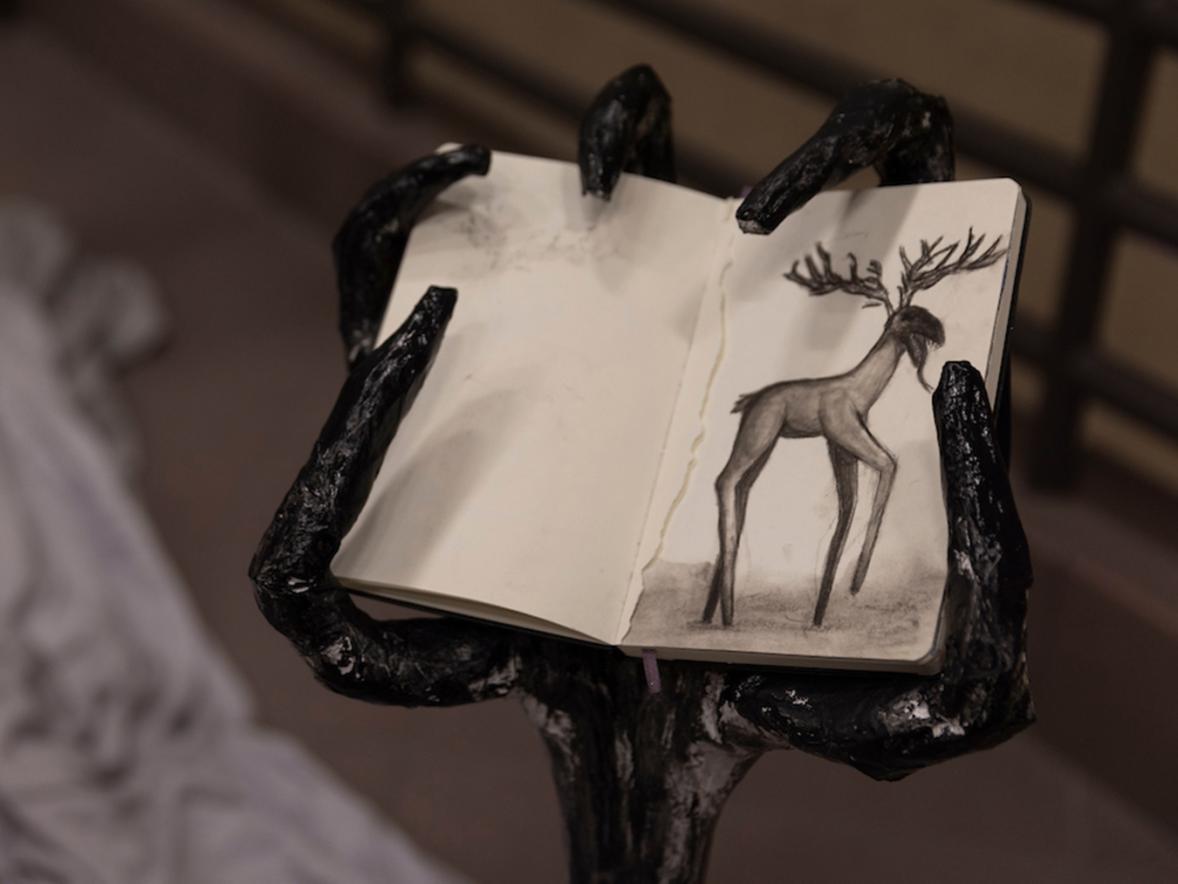When people think of University of Wisconsin-Stout, one of the first images that comes to mind is Bowman Hall and its 135-foot Clock Tower rising above downtown Menomonie.
The tapered brick pinnacle, built into the northeast corner of the 1897 rectangular building, features four round clock faces, a belfry and a quill weathervane. With brick corbels below the clock and belfry, it is said to resemble public clock towers built in 1288 and 1298 in Siena, Italy, and Florence, Italy, according to the university history book, “An Idea Comes of Age: UW-Stout 1891-2016.”
An $8.95 million renovation project that commenced in the spring should ensure that the 120-year-old building and tower are set for a third century, but it hasn’t been and won’t be easy. Work will continue through the fall and resume in the spring.
 The building, which is a contributing member of buildings in the Menomonie Downtown Historic District, listed in the National Register of Historic Places in 1986, has presented challenges with matching original brick and stone that need to be replaced and with fixing steel supports in the tower.
The building, which is a contributing member of buildings in the Menomonie Downtown Historic District, listed in the National Register of Historic Places in 1986, has presented challenges with matching original brick and stone that need to be replaced and with fixing steel supports in the tower.
Laura Davis, an architect with Isthmus Architecture of Madison, has been at the forefront of preservation aspects of the project, starting with a Historic Structure Report she did for the state in 2013. “The tower is really special. I just love it. Very little has been done to the interior or exterior. It’s so original,” Davis said.
Bowman needs approximately 24,000 new bricks, a small fraction of what’s in the building but no small challenge. Much of the brick needing replacing was damaged by a masking material applied in 1994 to the mortar between bricks. The material was supposed to keep moisture out but instead trapped it, causing deterioration. “They didn’t realize mortar joints needed to breathe. A mass masonry wall has to breathe to the interior and exterior,” Davis said.
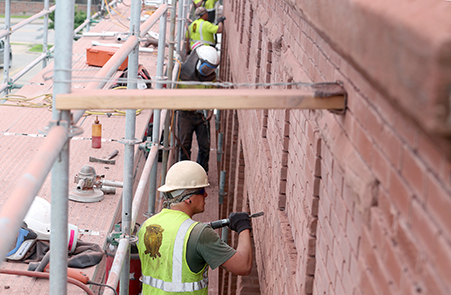 The bricks were cleaned with a high-pressure wash, and the masking material is being removed by masons who are grinding out the mortar between each brick in the nearly five-story, 41,000 square-foot building.
The bricks were cleaned with a high-pressure wash, and the masking material is being removed by masons who are grinding out the mortar between each brick in the nearly five-story, 41,000 square-foot building.
The original soft, red brick made from local clay was produced at one of Menomonie’s three brick factories at that time, Davis said. Replacement brick will be made to specifications by Glen-Gery Brick of Caledonia, Ohio, after a nationwide search to find a company able to do the specialized work.
The new bricks won’t all be the same, either. There are 21 types to match the various sizes, shapes and decorative styles used in Bowman Hall.
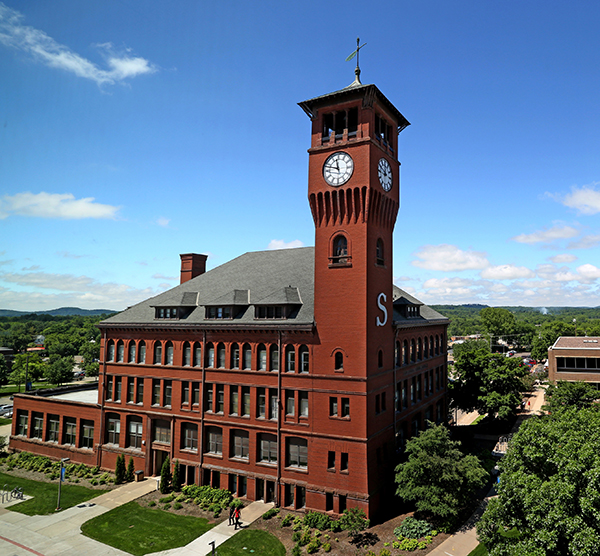 The new mortar will be like the original — old-style mortar made from lime putty, sand, water and red pigment, Davis said.
The new mortar will be like the original — old-style mortar made from lime putty, sand, water and red pigment, Davis said.
Seven masons with Building Restoration Corp. of Roseville, Minn., several of them with 40-plus years of experience, are doing the work. They were trained specially for the project, Davis said.
Along with brick repairs on all sides of the building, the tower’s structural steel members, copper roof, supports, flooring and exterior screening will be renovated or replaced. The quill weathervane atop the tower will be restored and the tower roof, which has hail pock marks and other damage, will be replaced, Davis said.
Towering challenges
Fixing the tower’s structural steel supports, hidden in the brick, will be challenging. “Next year a team will replace deteriorated embedded steel, sections at a time,” Davis said. “It will be quite a process, and the team is currently ironing out the logistics.
“Water has gotten inside the brick wall, causing the steel to rust. When steel rusts it expands, and over time it can move hundreds of pounds. The brick and stone in the tower are being moved in multiple directions because of the rusting steel, which in turn creates more paths for water infiltration and continued rusting of the steel,” Davis said.
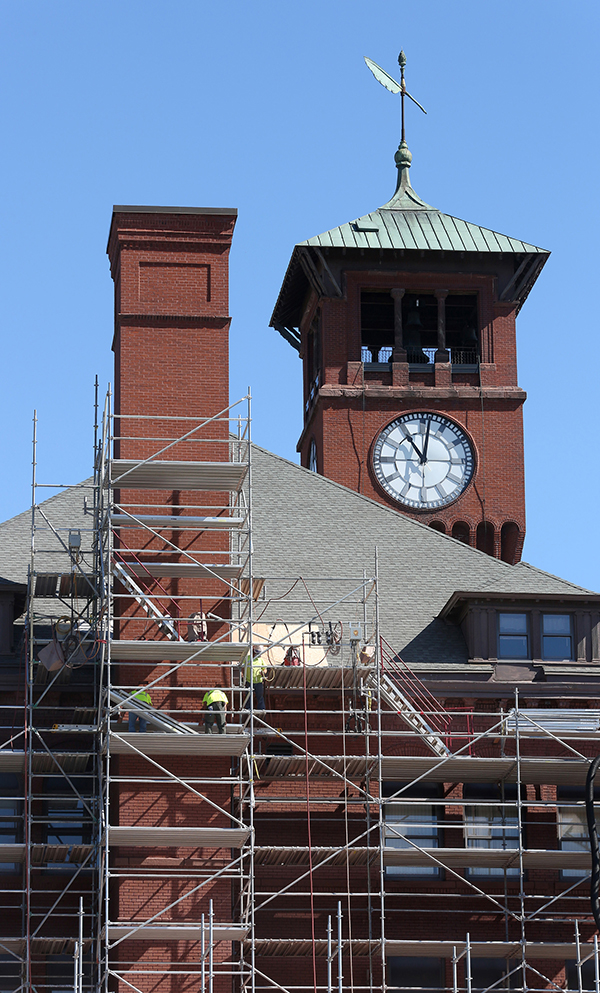 Davis’ masonry restoration experience includes UW-Madison’s North and South halls, built in 1851 and 1855, respectively. She also wrote a historical structure report on another clock tower, UW-Madison’s Music Hall, which opened in 1880.
Davis’ masonry restoration experience includes UW-Madison’s North and South halls, built in 1851 and 1855, respectively. She also wrote a historical structure report on another clock tower, UW-Madison’s Music Hall, which opened in 1880.
Like matching the original brick, finding replacement stone for Bowman Hall has been a challenge. The building exterior has brownstone accents. Because it’s illegal to mine the same brownstone in the now-federally protected Apostle Islands in Lake Superior, a three-pronged approach will use: some original cut brownstone that has been located; damaged stone, where possible once damage has been removed; and replacement stone, Davis said.
Most stone replacements will be for windowsills and lintels, the supports above the window openings. The historic pillars and engraved lintel that frame the east entrance need surface damage removed but won’t be replaced.
As part of the project, Bowman Hall will get new, historically accurate full windows and wood entrance doors. Window trim also will be historically accurate — green for the main windows, red for dormer windows and tan for tower doors, said Mike Bowman, project manager for Facilities Management at UW-Stout.
The lone interior project at Bowman Hall will be exposing part of an original ceiling in the one-story south annex, the old mechanical room that houses Registration and Records offices.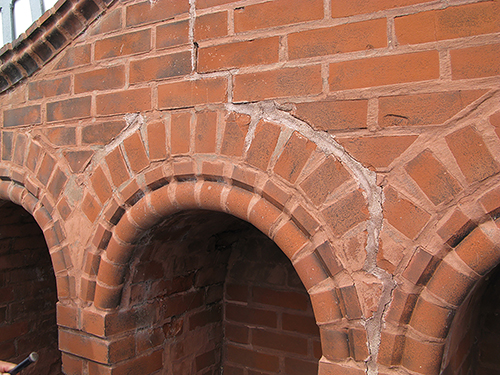 U
U
In a small separate project, the timing mechanism for the clocks in the tower isn’t working properly and will be repaired.
Two other renovation projects are happening on campus in 2018-2019, North Hall residence hall and adjacent Merle M. Price Commons. The three projects total more than $38 million.
Built in 1897
Bowman Hall is the university’s second-oldest building. Construction began in July 1897, after a fire destroyed the previous structure, and largely was finished by April 1898, according to “An Idea Comes of Age.”
Founder James Huff Stout, who opened the school in 1891, paid for the $65,000 building.
The north side of the building features the words Stout Manual Training School carved in stone. The north side of the tower has a large white “S.”
The tower’s original bell cracked and is part of a monument on south campus. The replacement bells ring every quarter-hour.
Bowman Hall houses numerous offices and some classrooms. It is named after Clyde A. Bowman, who administered the industrial education division of the school beginning in 1919 and served as temporary president of the former Stout Institute.
###
Photos
Top: Laura Davis
Second: Workers take out mortar from a wall.
Third: Bowman Hall, as seen from the east side, before renovation.
Fourth: Workers use scaffolding on the south side of the building.
Fifth: Worn and damaged brick and mortar on Bowman Hall are visible near the clock, upper left, on the Clock Tower.





