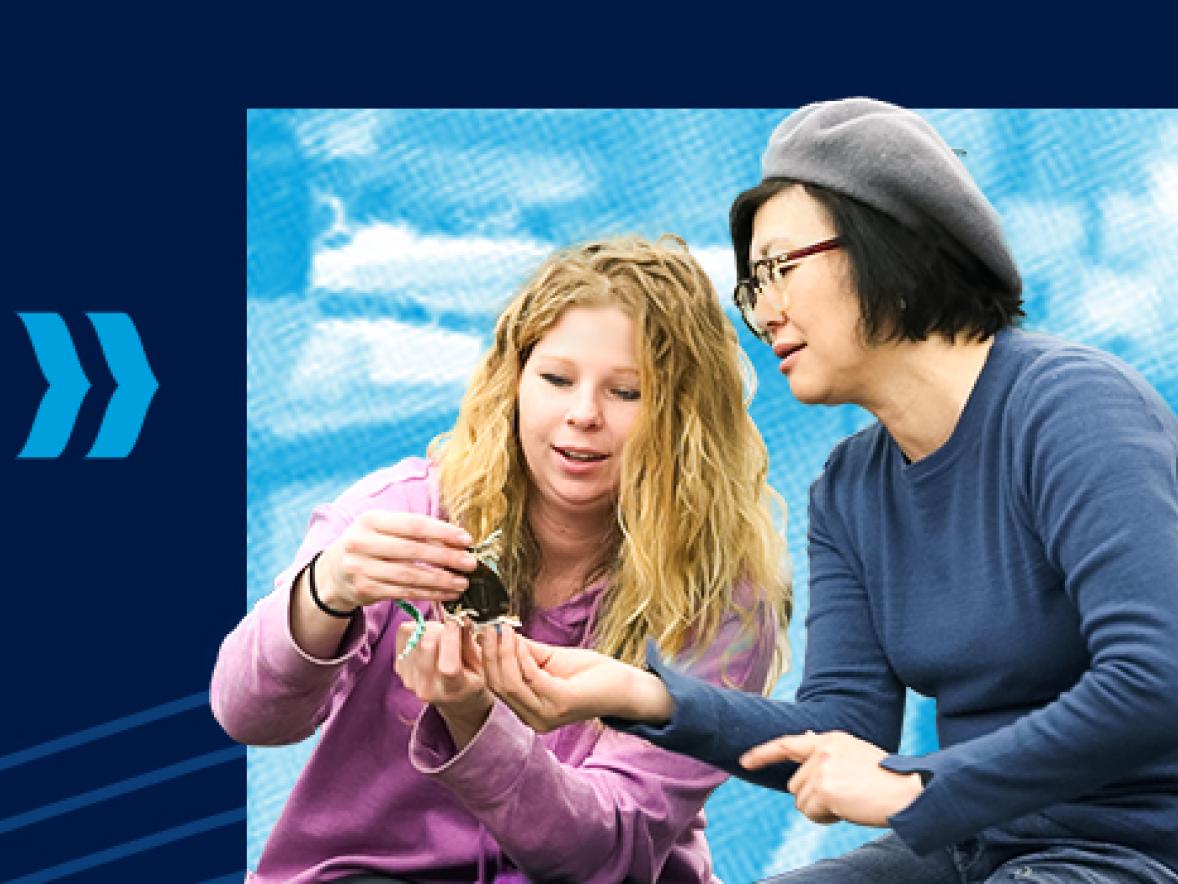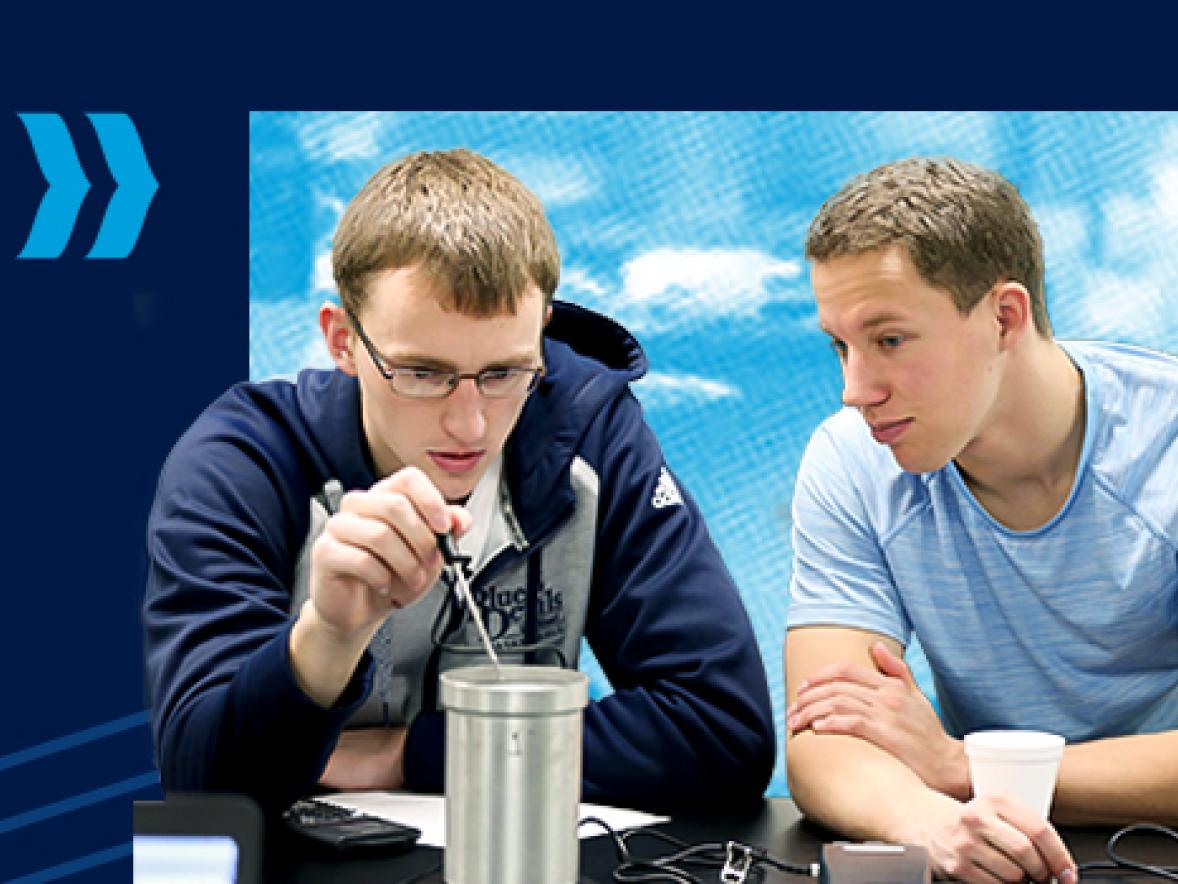Investing in Student Wellness
Student success is at the heart of UW-Stout's mission, and modern, accessible and welcoming recreation and athletics facilities are central to that success. An expanded and renovated recreation complex at the Sports and Fitness Center will enhance student health and wellness and heighten the experience of our students and student-athletes.
Student-Focused. Student-Supported.
UW-Stout’s current recreational space falls significantly short of standards set by the National Intramural and Sports Recreation Association, and a student-led committee survey identified the student body's desire for more recreational space on campus regarding fitness and recreation facilities. Much of the project will be funded with student fees, but support from industry and private donors continues to grow.
Renovation Plan
In 1965, when the recreation and athletics complex opened, UW-Stout’s enrollment was less than 3,000. In fall 2022, enrollment was more than 7,200. Sixty years after construction, UW-Stout's Sports & Fitness Center needs a refresh. Due to its deteriorating conditions and lack of accessible space, Stout students, athletes, coaches and administrators have endorsed a call for change.
The Renovation Project adds a new entrance and addition to the Recreation Complex to increase open recreational fitness space for cardio and strength training for a variety of recreational users. A multiuse gym will provide a facility for students and community members to participate in activities ranging from open recreational use to club sports and intramural competitions. Locating the athletics weight room in what is now the fitness center will free up its current location for three multiuse studio gyms. This will ensure students are able to participate in group fitness classes and additional hands-on learning opportunities. Locker rooms and restrooms will be expanded and updated to improve convenience, privacy, and accessibility.

Project Details
Features
- Improved entrance and new welcome and community space,
featuring lobby seating and limited retail. - Renovation of decommissioned pool area into multiuse gymnasium.
- Fitness space addition, including strength training, cardio, and
fitness studio space. - Relocation of athletic weight room to current fitness center; conversion of existing space into multiuse studios and instructional spaces.
- Updated locker rooms that address shower quality and lack of privacy, increase accessible options, and provide additional shared space for sporting events.
- Elimination of fitness center student membership fees.
(Facility operations will be sustained through segregated fees.)
Specifications
Project Budget: $31.7M
Total Recreational Space: 39,408 sq. ft.
- New: 11,750 sq. ft.
- Renovated: 27,658 sq. ft.
History of the Sports & Fitness Center

(Above, from left: Architect rendering of the Johnson Fieldhouse from 1964; View of the fieldhouse from 2020)
Construction on the original 78,610 sq. ft., $1.5M building began in 1963. On Feb. 21, 1965, it was dedicated as the Health & Physical Education Center. It was UW-Stout’s first full athletics and recreation complex, replacing the School of Physical Culture that had been built in 1901 east of Bowman Hall by university founder James H. Stout. The School of Physical Culture was torn down in 1964.
In 1970, the fieldhouse portion of the new building was named Johnson Fieldhouse in honor of former Athletic Director Ray C. Johnson. The building has more than doubled in size with three additions:
- 1989 — Multipurpose room and additional locker rooms and offices (south side, 74,754 sq. ft.)
- 1997 — Additional storage (2,600 sq. ft.)
- 2000 — Additional gym and cardio/weight training rooms (west side, 16,291 sq. ft.)




